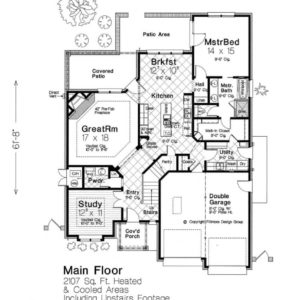Description
As Built Architectural Drawing
Southern California
00 Up To 2000 SqFt
As built drawings are usually the original design drawings revised to reflect any changes made in the field, i.e., design changes issued by change order, component relocations required for coordination, rerouting of distribution systems, etc.
As built drawings are important for at least two primary purposes. First, they are a record from which future system changes and/or additions can be designed. Future renovation projects will be more efficient and less disruptive if the as built documents can be depended upon for critical information such as pipe and duct routing and sizing, terminal unit locations, control system sensor locations, etc. Second, the as built drawings can be a valuable tool for the O&M staff. For example, we know that the accurate depiction of shut off valve locations is considered critical for emergency preparedness.
As Built Architectural Drawing
Southern California
00 Up To 2000 SqFt
